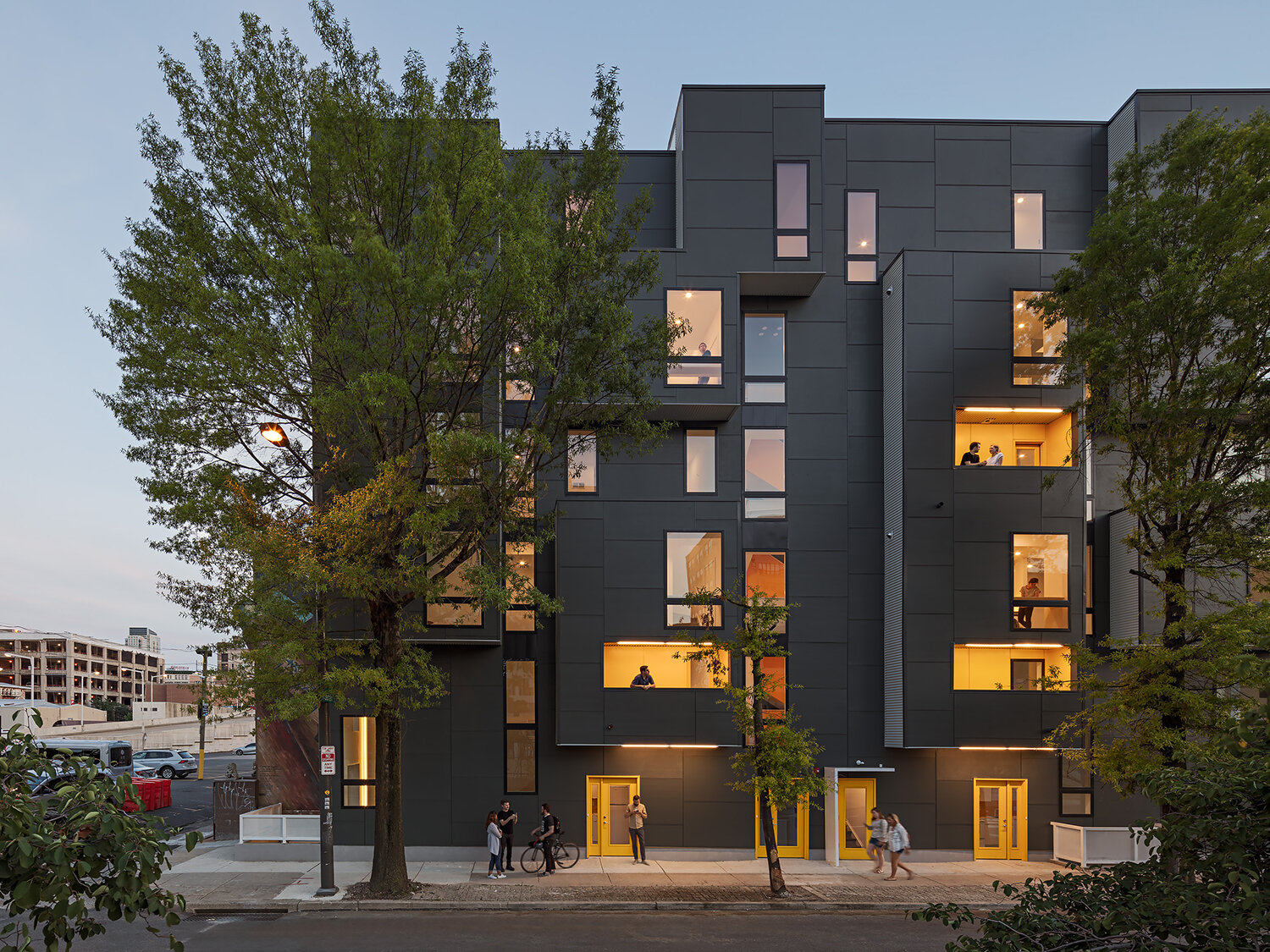

















Philadelphia’s urban renewal era left behind an east-west cut through the city’s urban fabric in the form of the sunken Vine Street Expressway. The highway construction sliced through the city’s Chinatown neighborhood, creating many small lots that are difficult to occupy and currently underutilized as surface parking. XS House places seven apartments on one such leftover site. Its extremely narrow 11-foot-wide by 93-foot-long parcel is strategically expanded through bays, mezzanines, and bi-level upper units. The 63-foot-tall section connects seven levels of occupied space within its very small footprint, with unit stairs positioned to unlock mezzanine levels and create dramatic volume spaces. XS House adds urban density and street life while encouraging walkable lifestyles.