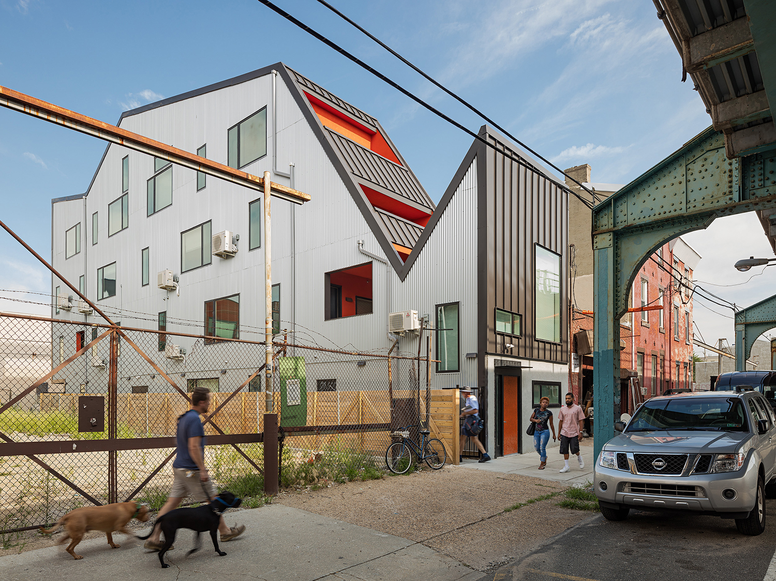
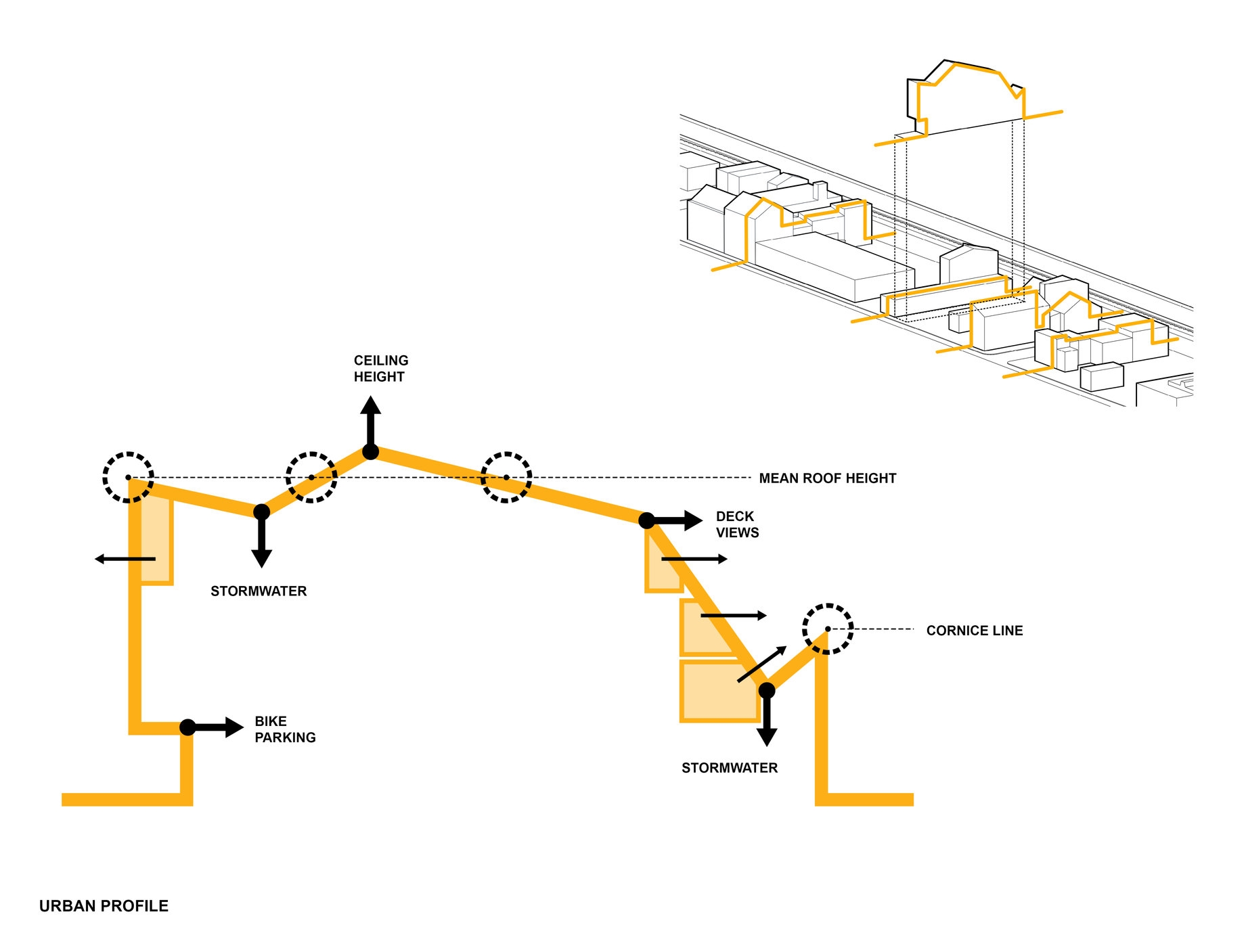
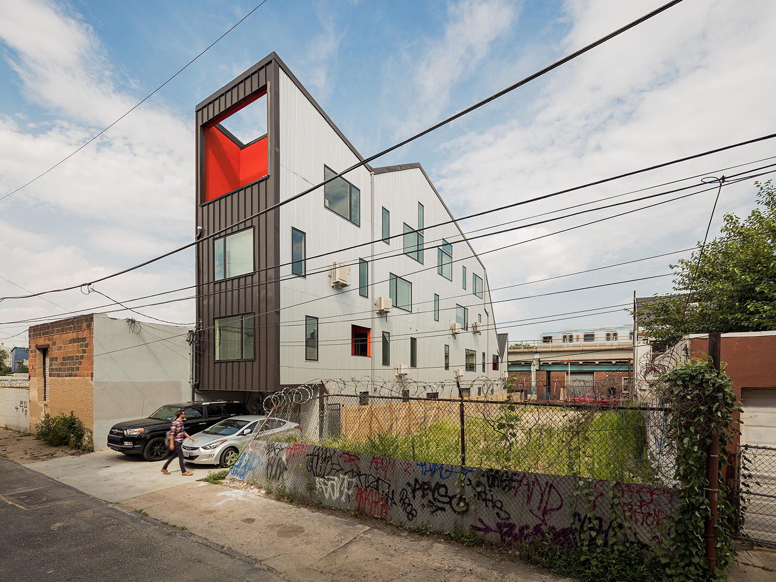
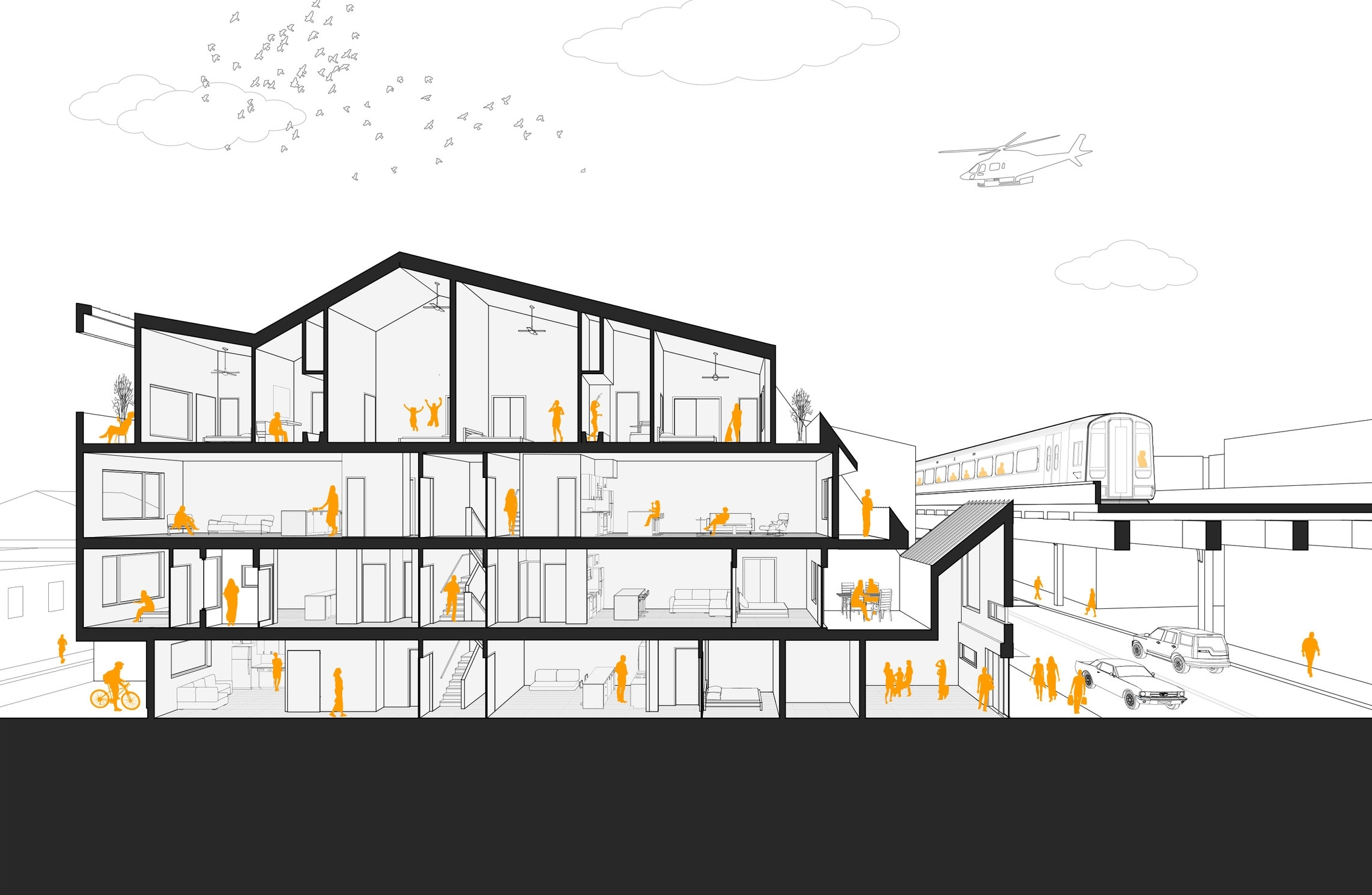
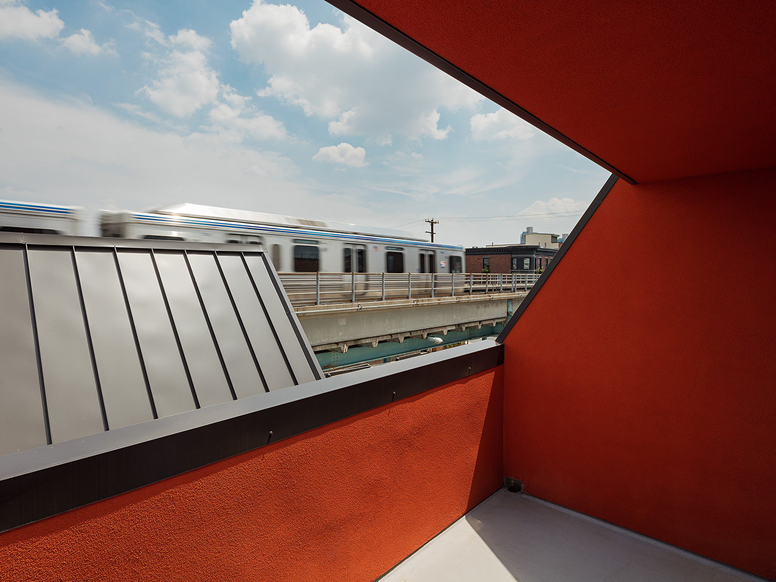
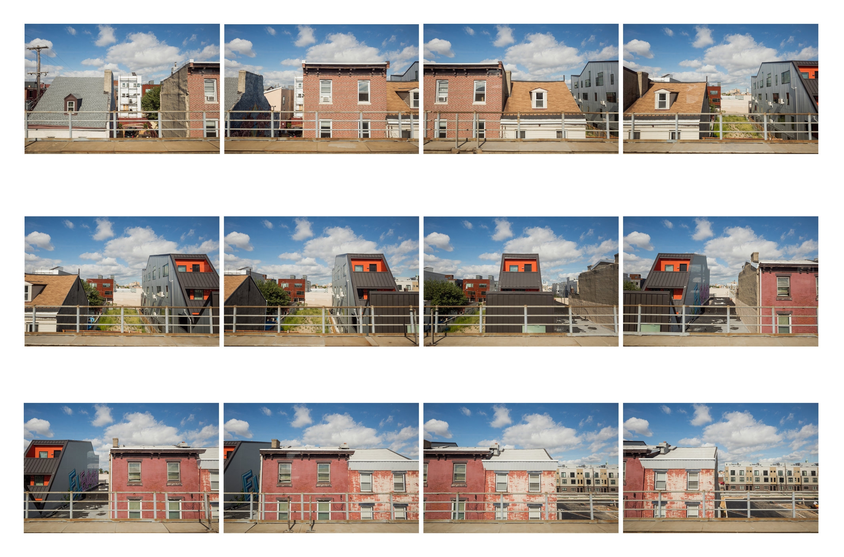
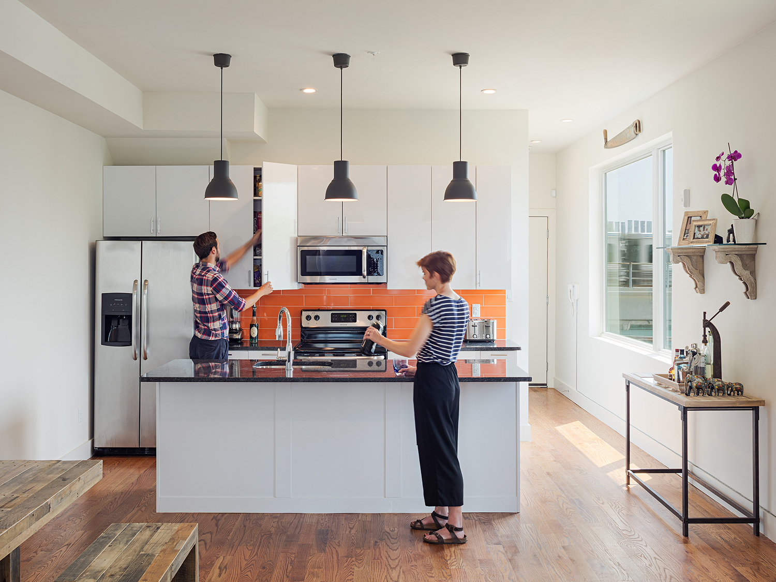

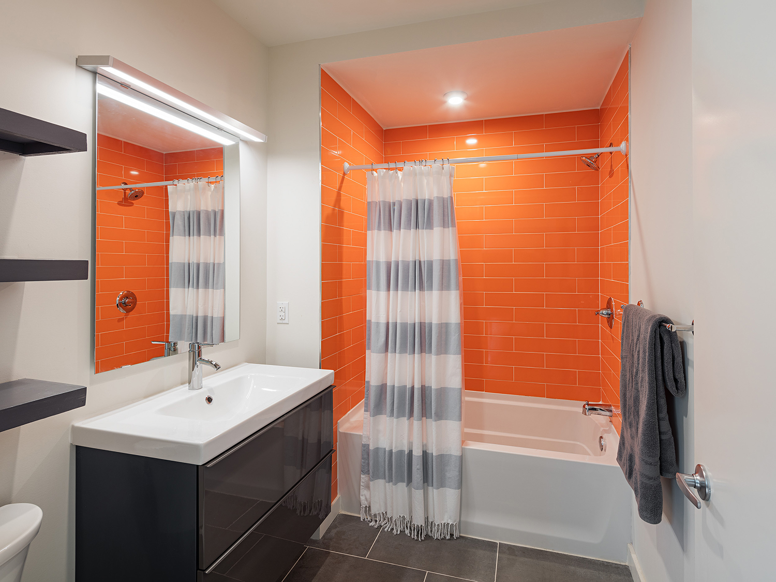
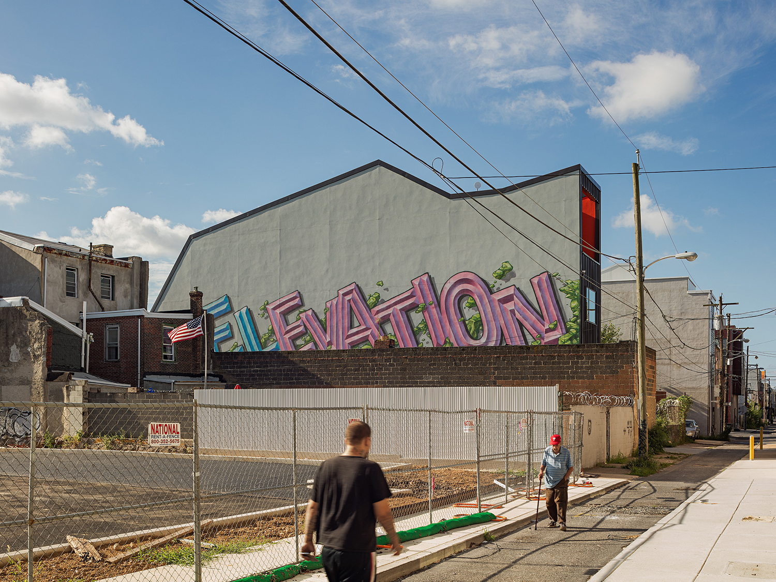
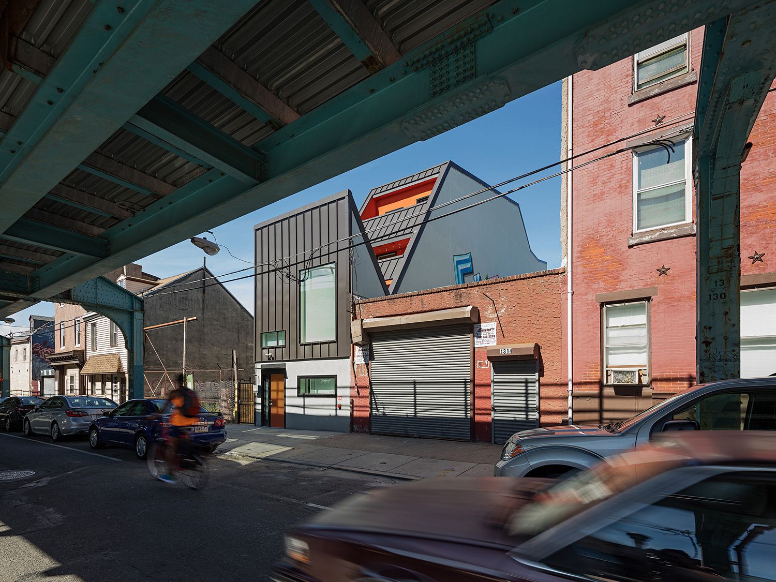

EL CHALET // PHILADELPHIA, PA // 2014
THIS SIDE OF THE TRACKS
As marginalized urban areas transition into desirable neighborhoods, seemingly problematic contextual elements like adjacent vacant land and elevated railroads can be treated as productive design constraints. This 6-unit apartment building shifts program to the long edge of a narrow site along the busy Frankford-Market elevated Blue Line in East Kensington, creating an interior façade facing an adjacent vacant parcel. With a roofline that connects the dots of a quirky zoning envelope, the elevation juxtaposes housing above with a storefront tucked underneath the elevated train line.